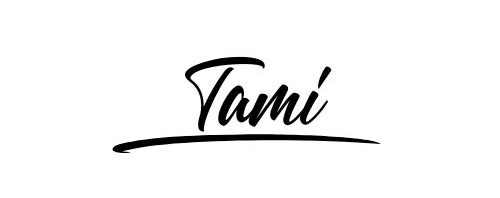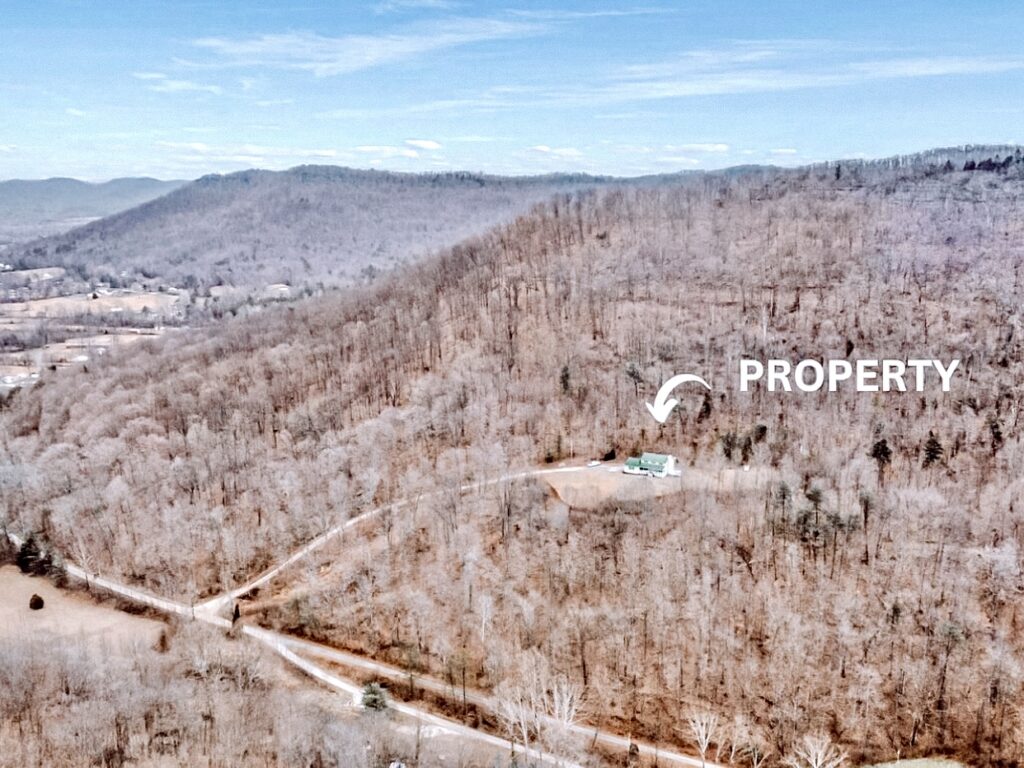Rick and I have officially acquired a mountain oasis! We bought a house and several acres nestled on the side of a mountain. Our property is surrounded by the Daniel Boone National Forest. The next 6 months we will be crafting our dream country mountain lodge getaway through DIY and home renovations inside and out! We will be turning acres of privacy into our own serene retreat. There will be many ways to follow along on Instagram @tami.in.between, my Tami in Between Facebook page and here on the website as I’ll be blogging, vlogging and posting along the way! I cannot wait to embrace the beauty and peacefulness of this unique endeavor!
What’s in store? I have so many ideas of what I want this place to look like inside and out. I cannot wait to curate and create an entire house! Here are some of the ideas Rick and I have in mind for our little lux lodge!
Interior – Upstairs the house has 4 bedrooms and 2 bathrooms. I plan to DIY those rooms myself as most of the updates needed are aesthetic. Downstairs is where the changes will happen! We will completely remodel the kitchen making it a high end space with quartz countertops, new appliances and additional cabinetry. We will also remove two walls in the downstairs area that will open up the family room, dining room and kitchen into one large gathering space. The house was built in 2004 and is quite dated and boxy. The kitchen also has a very large cast iron wood stove that we will remove and turn the area into a breakfast nook. There is a bonus room off the kitchen that will be transformed into an arcade/game room. Additionally, knock down a wall in there to add a french door (to open up space). The bathroom downstairs and laundry room will get the “Tami Special” as those spaces just need some paint and styling.
Exterior – This is where it gets fun! The driveway is STEEP! It’s no joke that its on the side of a mountain so if you don’t have AWD or 4WD vehicle plan to hike up to the house! Since it’s not exactly accommodating for all vehicles (and we really don’t want you to hike a mountain to come see us) we will asphalt the driveway in lieu of keeping the crushed stone drive as it is. For the exterior of the house we sent detailed pictures of three sides of the home and our “wish list” of what we want it to look like to a company called BRICK & BATTON . They are an amazing company that does exterior virtual home design. In a few weeks they will send us back a rendering of our house to make it into the mountain lodge of our dreams!!! Here are the notes from our meeting of what our goals and wishes are for the house. I can’t wait to see what they come up with!
This is a house nestled on the side of a mountain. It is the only house on the entire mountain. We would like the aesthetic to be less “plain boring vinyl house” and more “lux mountain lodge or cabin”.
FRONT: We will be replacing the shingled roof with a metal roof (style/color your discretion). Porch will be a wraparound. All new landscaping. Windows in front will stay the same. We will be replacing entire front door and sidelights. We like stone exterior accents but will leave that up to your design discretion. We will also be adding a tee box out front of house and a putting green (putting green will be farther from house and outside design limits).
GARAGE SIDE: We will have a pickleball court incorporated into a new driveway next to garage. An updated porch to match front porch aesthetic. All new landscaping, We will not replace garage door but open to paint everything and like the look of garage pergolas.
OTHER SIDE: Will have wrap around porch that will connect to front porch . Replace large deck on side of house to be re-designed to accommodate a hot tub area, sitting area with a fire feature and/or a star gazing area. All new landscaping. The 2nd floor window (closest to front of house) will be turned into a door and a small 2nd story deck off side of house will be built for an outdoor sitting area accessible only through 2nd story master bedroom. This porch to match all other porches.
Please note, the views from all three sides of the home are panoramic mountain views. so please design porches with that in mind to not obstruct viewing from seated positions. We will also replace all lighting fixtures with modern style best suited for lux lodge aesthetic.
Of course I’ll be sharing as soon as the renderings come back. In the meantime, we will begin the interior demo. Lots to do today, lots to do tomorrow. I know this is a big undertaking and “Rome wasn’t built in a day”.
I’m already telling myself: One thought at a time, one task at a time, one day at a time.
Until tomorrow friends!


